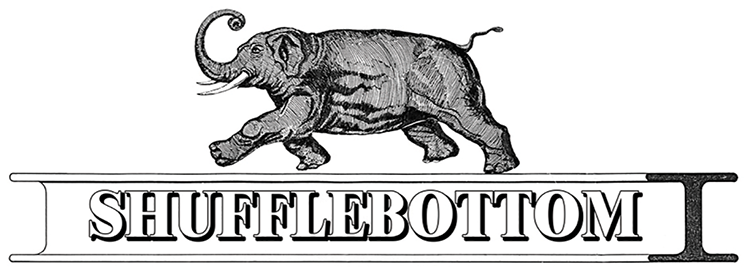Project:
Aberarder Estate – barn/general purpose building
Client:
Mr Marcus Braithwaite-Exley
Location:
Inverness
Reference:
E10966
The Aberarder Estate is 10,000 acres of secluded land principally known for its excellent shooting – particularly grouse, for which it has an enviable reputation. Shufflebottom supplied a large, steel-framed, general purpose building designed and manufactured to agricultural specification for our client, Mr Marcus Braithewaite-Exley. The project is proof on the ground of our wide-ranging, steel-framed agricultural buildings’ portfolio in Scotland supported by our dedicated Scottish Sales Team.
Building specification
18.29m long x 13.72m wide x 5.18m to eaves
Building options
Steelwork shot-blast to B.S. SA 2.5.
Painted 75 microns Zinc Phosphate High-Build Primer – colour 14C39 (green)





