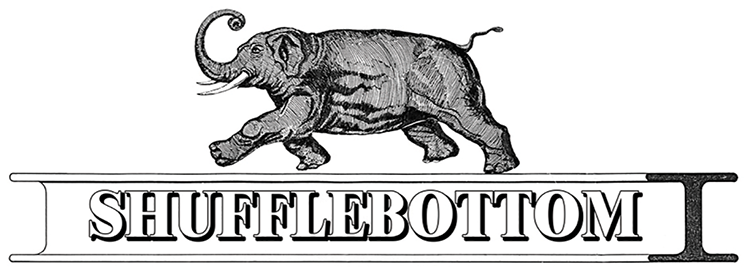Project:
Gellifelen Farm – twin span agricultural buildings
Client:
Julian Mousley & Sons Ltd
Location:
Carmarthenshire
Reference:
E13908
Julian Mousley & Sons. Ltd is an established Civil Engineering company based in St. Clears, well-respected for its management of ground preparation, and construction of large, local agricultural buildings across the counties of Carmarthenshire and Pembrokeshire in west Wales.
Shufflebottom was commissioned for the manufacture and supply of twin span, steel-framed agricultural buildings and associated concrete panels, to be sited at Gellifelen Farm, Whitland, Carmarthenshire. Both portals were built to B.S. 5502-22:2003 + A1: 2013 agricultural specification and CE Marked to Execution Class 2. Importantly, the steel-frame was designed as a load-bearing structure to retain the weight of the surrounding bank.
Portal 1:
Building specifications
Main portal – 42.67m long x 5.90m wide x 103.63m long x 29.52m wide x 5.90m to eaves
17 x 6.56m bays
Portal 2:
Building specifications
32.80m long x 21.65m wide x 5.90m to eaves
15 x 6.56m bays
Building options
Steelwork shot-blast to B.S. SA 2.5
Hot dipped galvanised finish to BNEN 1461
Roofs clad in Natural Grey P6R Fibre Cement with closed ridges
180 x class 3 rooflights with red caps as per Health & Safety requirements
Sides clad in Vertical 0.5mm plastic-coated box profile with MetSEC side rails – Slate Blue









