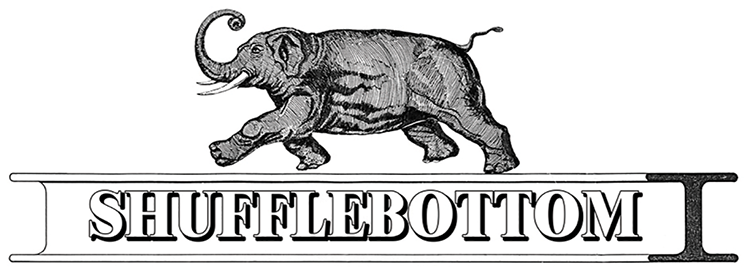Project:
Sardis Farm – cattle shed and agricultural building
Client:
Hean Castle Estate
Location:
Pembrokeshire
Reference:
E12581
The Hean Castle Estate is a traditional Rural Estate, which owns and manages a diverse portfolio of land and property around the village of Saundersfoot in Pembrokeshire, west Wales.
Shufflebottom was appointed to supply their client, Hean Castle Estate, with a bespoke steel-framed cattle shed to site on their estate land in Saundersfoot. The non-load-bearing building was designed to house both calving pens and has an adjoining animal area. It was built to B.S. 5502-22:2003 + A1: 2013 agricultural specification and CE Marked to Execution Class 2. The project illustrates our strength in the manufacture and delivery of steel-framed buildings for livestock and our growing portfolio in farming and estate management in west Wales.
Calving Pens:
Building specifications
35m long x 35.5m wide x 4.170m/4.470m to eaves
8 bays
Carrier beam between new and existing building
Animal Area:
Building specifications
24m long x 32m (10.602m/ 10.8m/ 10.602m) wide x 5.5m to eaves
4 bays
Building options
Steelwork shot-blast to B.S. SA 2.5
Hot dipped galvanised finish to BNEN 1461
Roof clad in Anthracite P6R Fibre Cement Farmscape with open protected ridge
68 x Class 3 rooflights with red caps as per Health & Safety requirements
Both buildings have both sides open
Gables clad in Vertical Treated Timber Yorkshire Boarding










