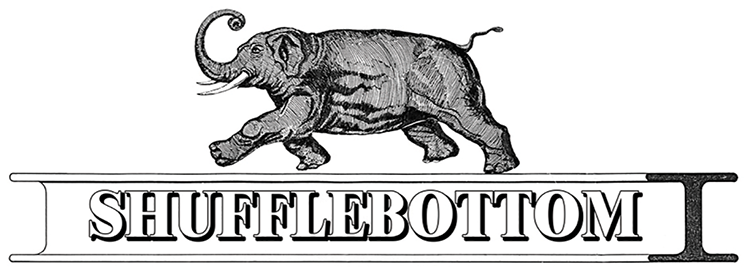Project:
Spittal Cross Farm – portal frame agricultural building and extensions
Client:
Evan Pritchard Contractors Ltd
Location:
Pembrokeshire
Reference:
E12192
Evan Pritchard Ltd. is a Pembrokeshire-based established civil engineering and construction company with an enviable relationship for reliability and workmanship. Shufflebottom was therefore delighted to partner with Evan Pritchard Ltd. to manufacture and supply a large propped portal agricultural steel-framed building and two portal frame side extensions to the main building for their client, the innovative dairy operation at Spittal Cross Farm, Haverfordwest. All buildings were made to B.S 550 – 22:2003 + A1: 2013 Agricultural Specification and CE Marked to Execution Class 2.
Propped portal agricultural building:
Building specifications
115m long x 18.59m wide
Lean-to (x2) 115m long x 8.84m wide x 4.95m to eaves
Portal frame side extension 1 agricultural building:
Building specifications
70.53m long x 22.84m wide x 4.95m to eaves
Lean-to 19.69m long x 5.49m wide x 3.1m to eaves
Portal frame side extension 2 agricultural building:
Building specifications
50.85m long x 13.79m wide x 4.95m to eaves
Lean-to 34.48m long x 4.57 wide x 3.29m to eaves
Building options
Steelwork shot-blast to B.S. SA 2.5.
Hot dipped galvanised finish to BNEN 1461
P6R Fibre cement with spaced roof and open ridge (unprotected) with bird mesh to cover open ridge – Laurel Green









