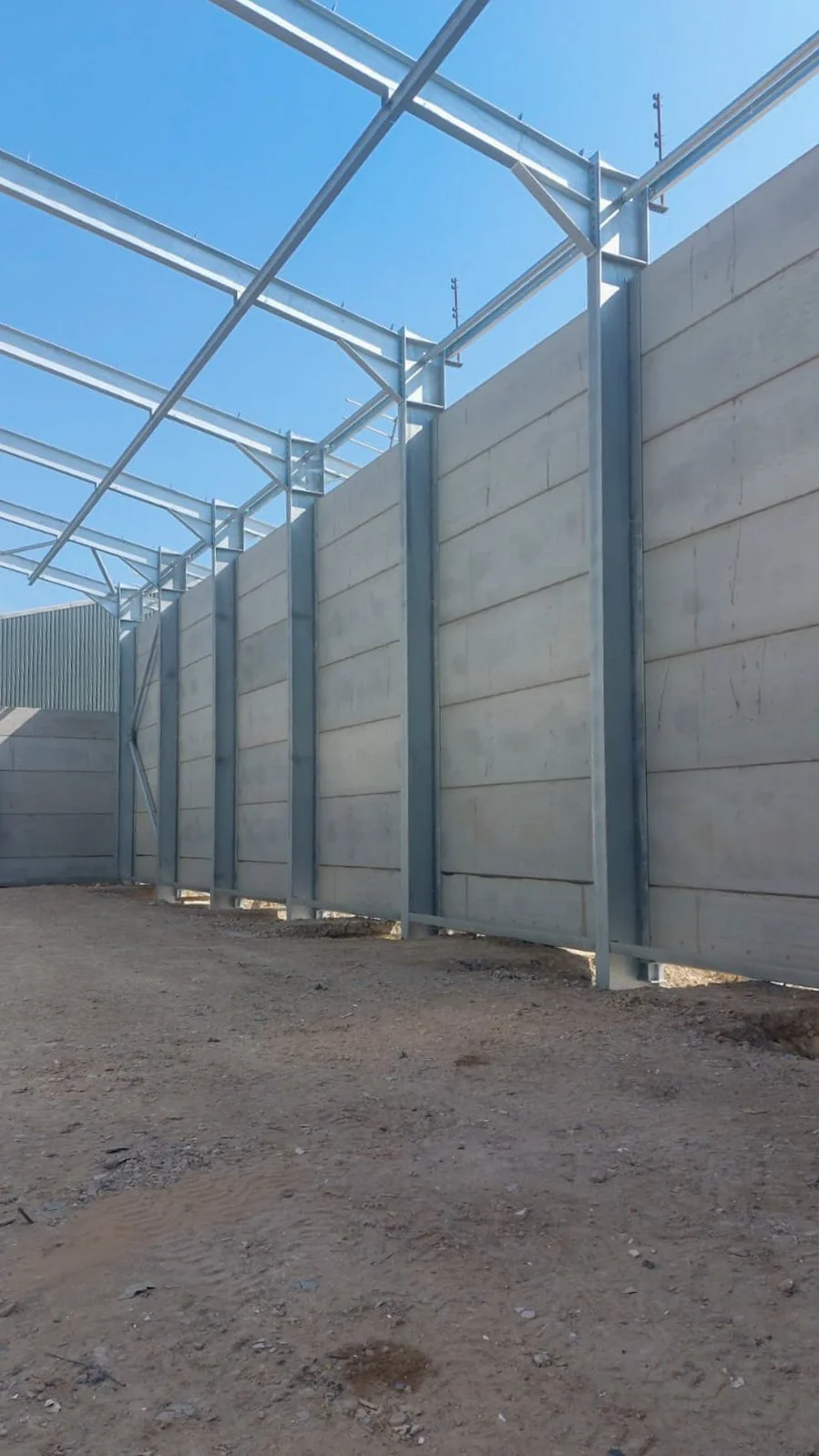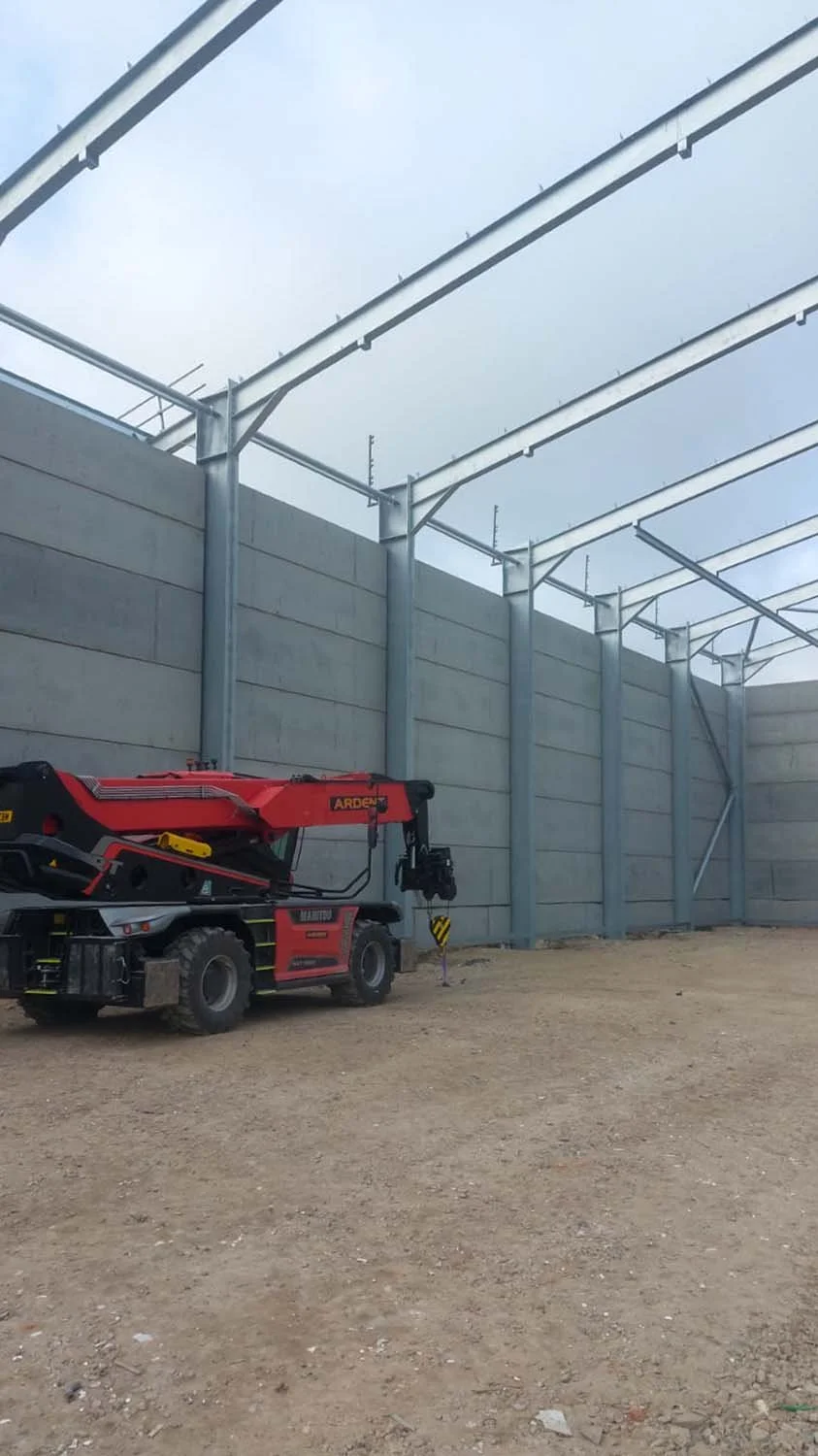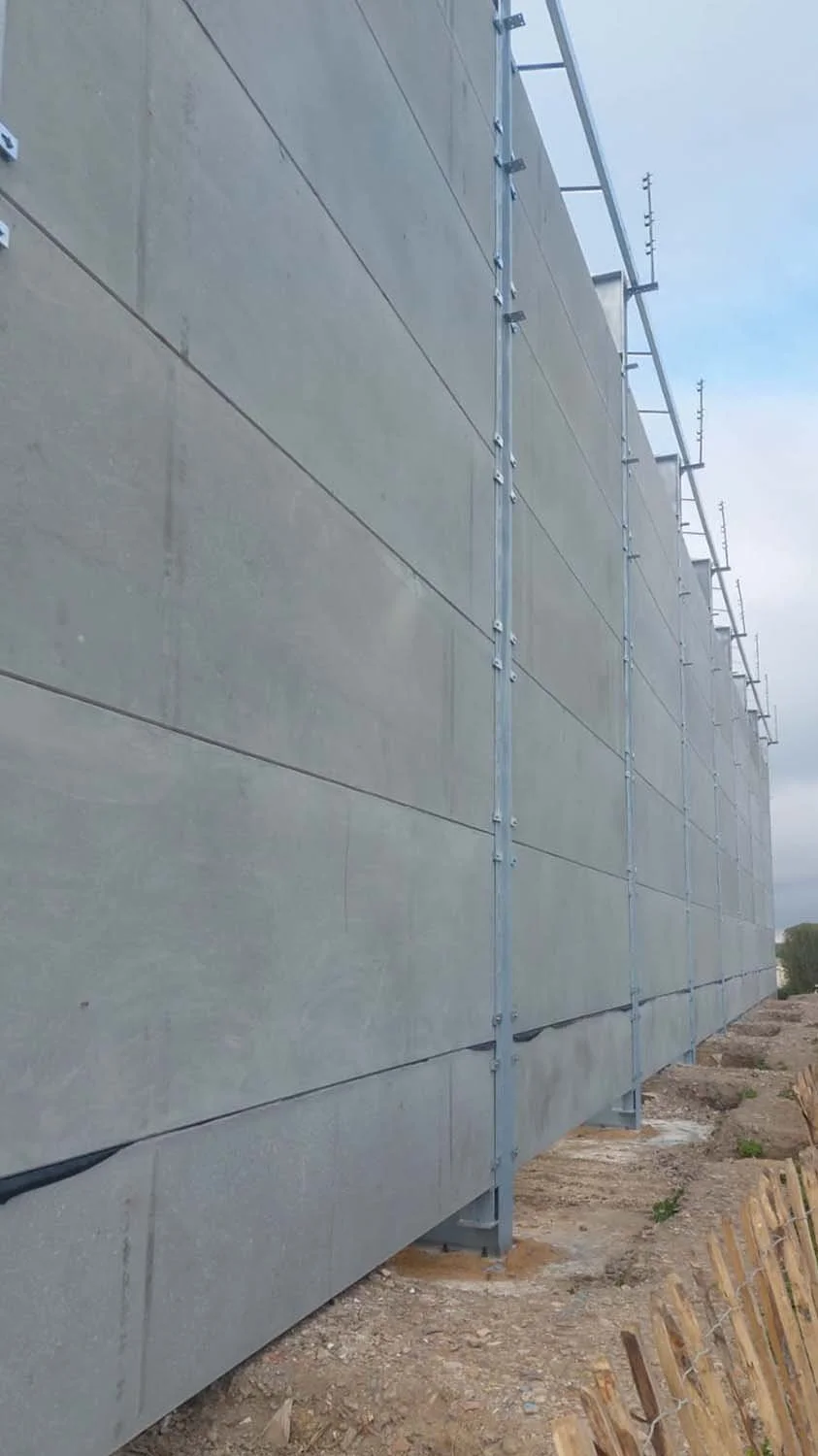New steel-framed grain store for St Nicholas Court Farms
Shufflebottom is currently on site delivering a new build 1,520sqm steel-framed grain store including 2 no. lean-to – 1 for general storage and the other for a fan house. for our customer Jim Pace at St Nicholas Court Farms.
As many of our customers, the farm is extensive, covering more than 3,500ha. As well as agricultural operations, the company is a strong supporter of carbon reduction and renewable energy. St Nicholas Court Farms not only own and run two on-farm AD plants, they also have multiple solar installations.
The farm are proud of their cropping process which includes a mix of energy crops (maize, wholecrop rye/triticale and grass silage ) to support their AD plants, as well as combinable crops (milling wheat, OSR, spring oats, and peas).
The client chose our building because our team has the experience to design structures that can withstand the weight and pressure of 10,000 tonnes of grain.
All grain from all the farms contract-farmed businesses is stored centrally in modern grain storage and this building was no different. The specifications instructed by the customer, incorporates features such as ventilation, drying systems and concrete panels for added strength and flexibility. Shufflebottom also provided a cladding solution inclusive of fibre cement roofing sheets and single skin box profile sides.
To allow access to the building from an elevated area, Shufflebottom were instructed to install a stair tower at the front of the building and an external walkway. In addition, we installed a catwalk along the entire length of the building to provide access to the machinery inside. Along with 3no, cat ladders. 2no internally and 1no externally to the ladder tower at the rear of the building.
Jim Pace, Director at St Nicholas Court Farms said “Shufflebottom has been fantastic to work with on our new grain store. The quality of the steelwork is excellent, and the team has been professional and efficient throughout. The build is progressing smoothly on-site, and we’re looking forward to seeing the finished structure.”
Project is to be completed in late Spring.
REF: E15043






